
Sino-Sources





Payment Terms: TT or LC
Ref Price : 1000-1200 USD/SET
 Quality Product
Quality Product
 Credit Purchasing
Credit Purchasing
 Credit Rating
Credit Rating
 Timely Delivery
Timely Delivery
 Credit Services
Credit Services
| Product Detail |
Customized Steel Structure Frame Modren Container house Prefab house
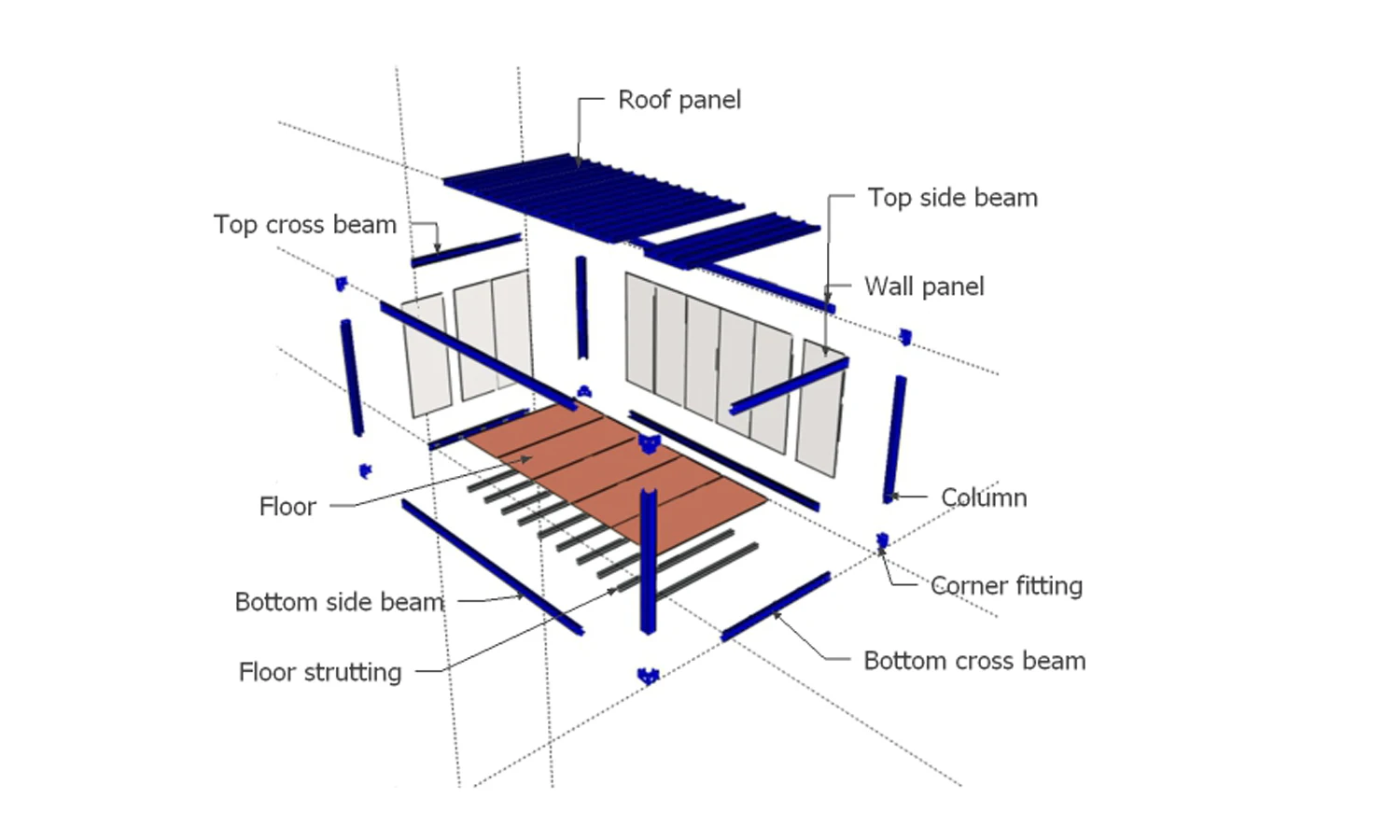
| Product Description |
|
External Size |
6000mm(L)*3000mm(W)*2800mm(H) |
|
Internal Size |
5800mm(L)*2800mm(W)*2600mm(H) |
|
Roof Board |
Insulation board with corrugated Steel Plate |
|
Wall Panel |
50mm/75mm thickness Panel |
|
Floor |
18mm Mgo Board |
|
Door |
930mm*2000mm |
|
Window |
W930mm*H1200mm PVC/Aluminum alloy |
|
Frame |
Q235 steel |
|
Material |
All Steel Galvanized + baking varnish |
Introduction of the Customized SteelStructure Modren Container house Prefab house
Frame made of Q345 steel board, seamless bended, seamless welded, surface galvanized. Painted with anticorrosive paints, laying materials: laminate board, PVC board, blockboard, cement fiber board etc.
Introduction of the Wall System
Consists of 0.42mm colored steel sheets on both sides or one 0.42 colored sheet and one 0.42mm stainless sheet, integrated with EPSROCK WOOL etc. The thickness of wall panels is 50mm--75mm. The density of the EPS is 12kgm³, the density of the rock wool is 120kgm³. And the color of the wall is as per the clients’ demands.
Advantage of high qulity airport construction workers camps
1.Perfect for modular/prefab site offices,cabins,warehouse,villa,toliet,shop,hotel,camp,office.
2.Efficient, low cost designs that can be customized for end user requirements.
3.Easy for low skilled workers to assemble.
4.The light steel frame structure is strong and reliable.
5.Many modular units can be stacked and linked together to create more space.
6.Neat inside: plumbing and wires are hidden into the sandwich panel.
| Product Show |

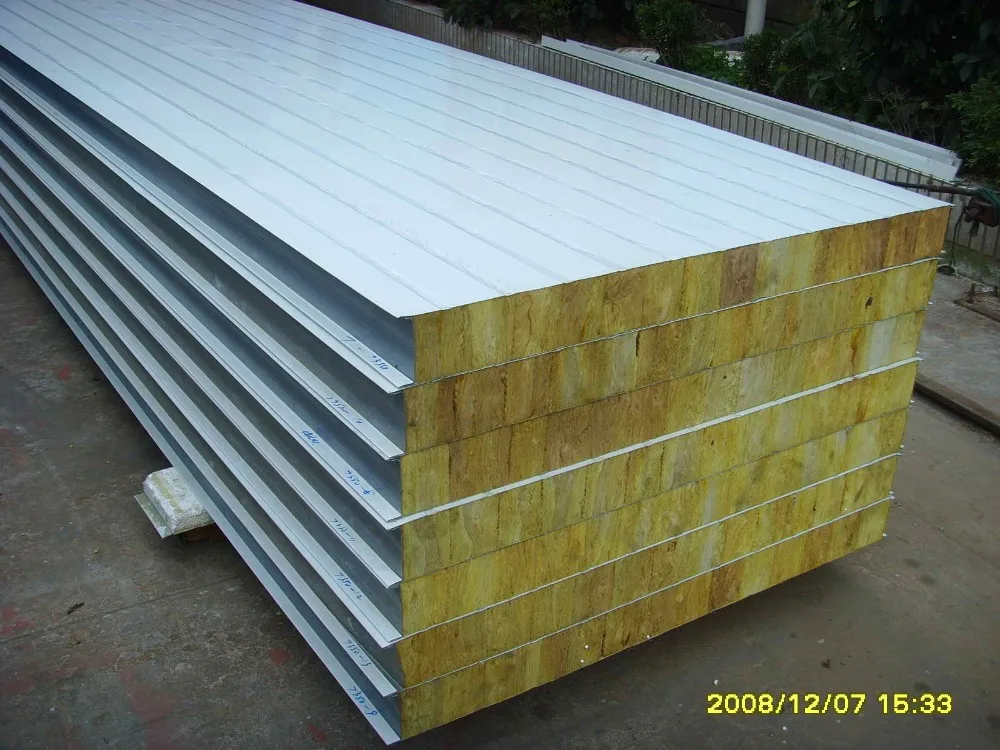
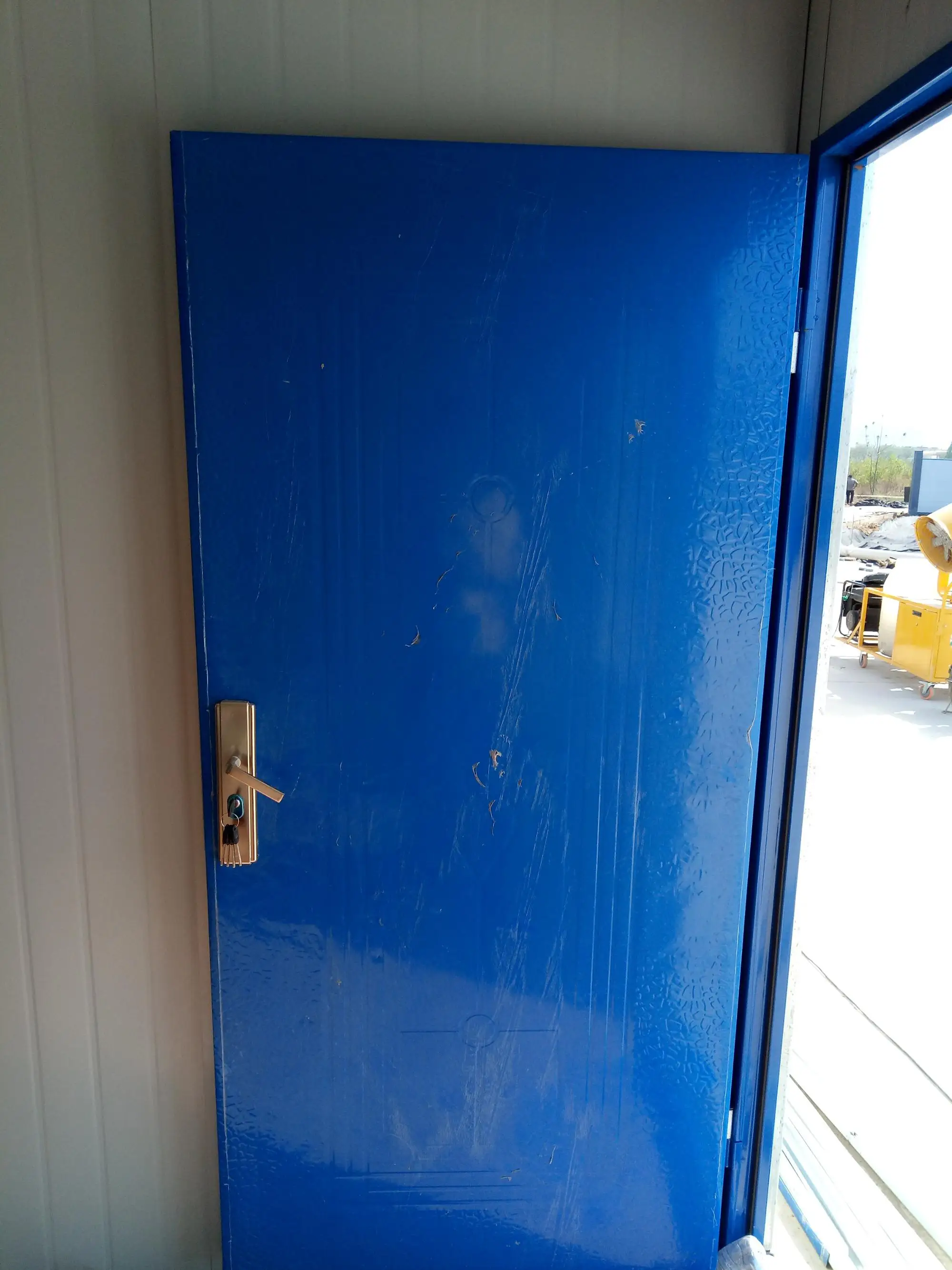


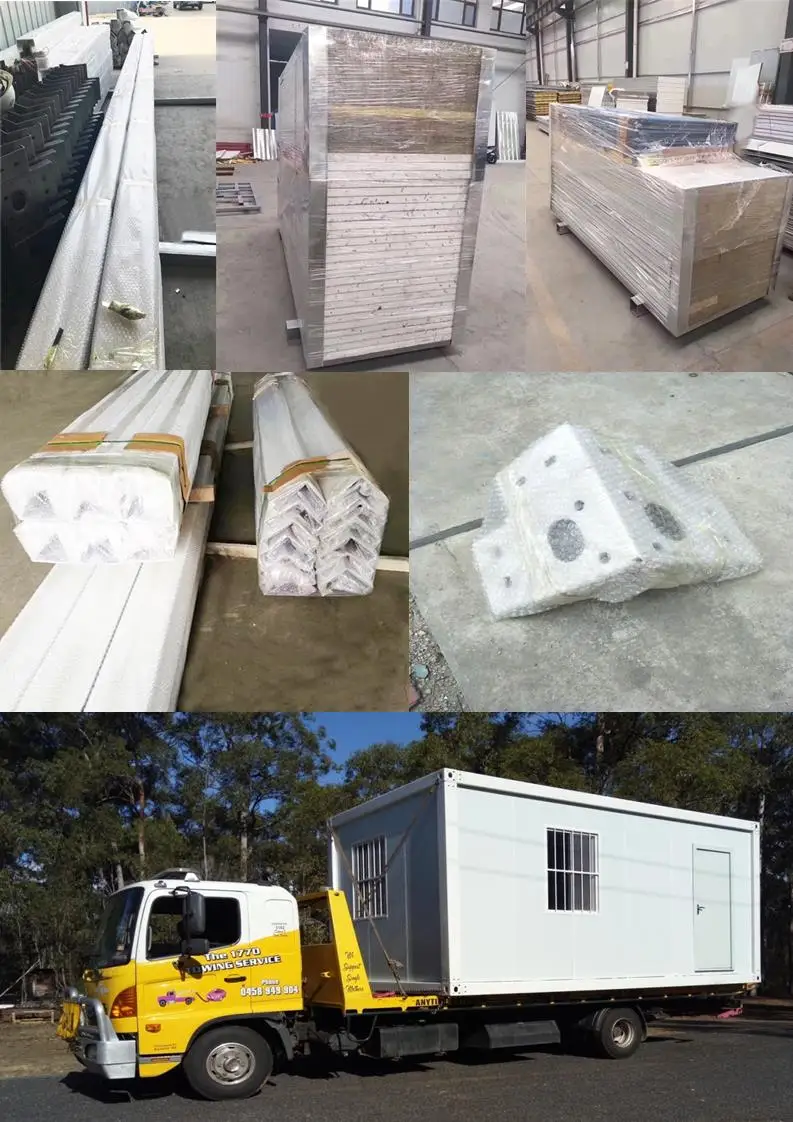
| Company Information |

| Related products |
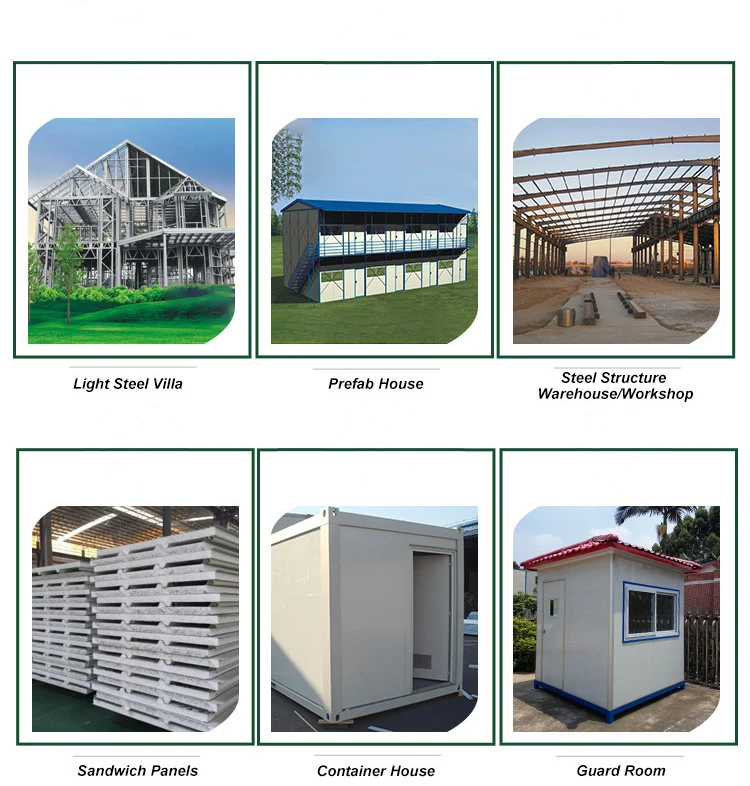
| Installation procedure |

| FAQ |
1. Q: What is the MOQ?
A: 1 unit of 50mm EPS panels high qulity airport construction workers camps.
2. Q: What is the Delivery time?
A: Within 7 workdays after receiving the deposit to loading in factory.
3. Q: What is the Payment terms you can accept?
A:T/T or L/C.30% deposit,and before shipped we hope to receive the balance 70%. Also 100% L/C is accepted.
4. Q: What is the Warranty?
A: All the materials are in 1 year. But in the future we can provide technical support to maintain the building and supply the parts what need to replace of the high qulity airport construction workers camps.
| Contact Information |
Skype: paulpaul120481
Mobile: +86 18622088833(whatsapp,line)
Email: info@sino-sources.com